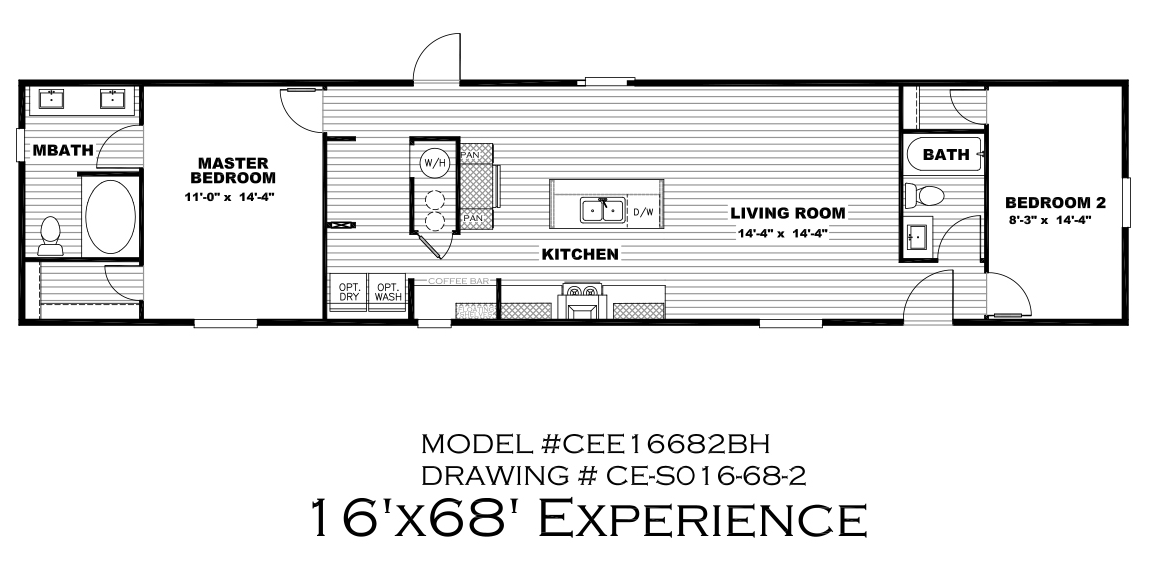 Epic Tide 30CEE16682AH20
Epic Tide 30CEE16682AH20
Specifications:
- 68′ x 16′
- 1088 Sq Ft
- 2 Bedrooms
- 2 Bathrooms
The Tide – Homeowner preferred single section floor plan eliminating wasted hallways with master bedroom and ensuite bath privately located away from second bedroom and guest bath at opposite ends of home with spacious living room and kitchen/dining at center of plan

