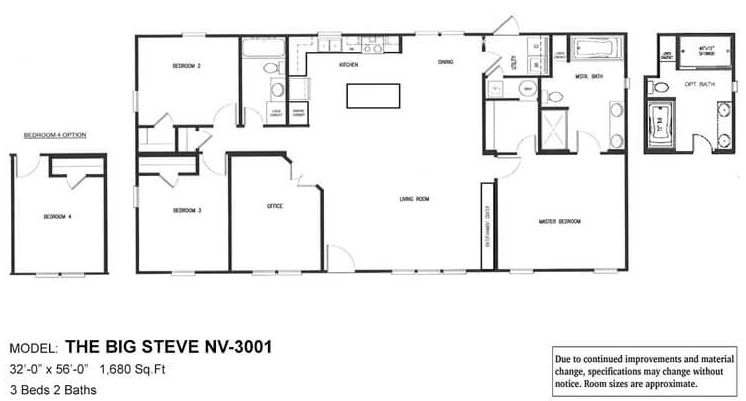

The Big Steve features a clerestory dormer with transom windows as a standard feature. It has a spacious living room open to a bright modern kitchen. This home also features a designated utility/laundry room, a privately located large master bedroom with a walk-in closet, a glamorous ensuite boasting a relaxing platform soaking tub, a fiberglass shower, a linen cabinet, and “his” and “hers” sink vanities. This home has excellent storage capacity and is truly well-designed for optimal living.
Specifications:
- 56′ x 32′
- 1680 SQFT
- 3 or 4 BEDROOMS
- 2 BATHROOMS
